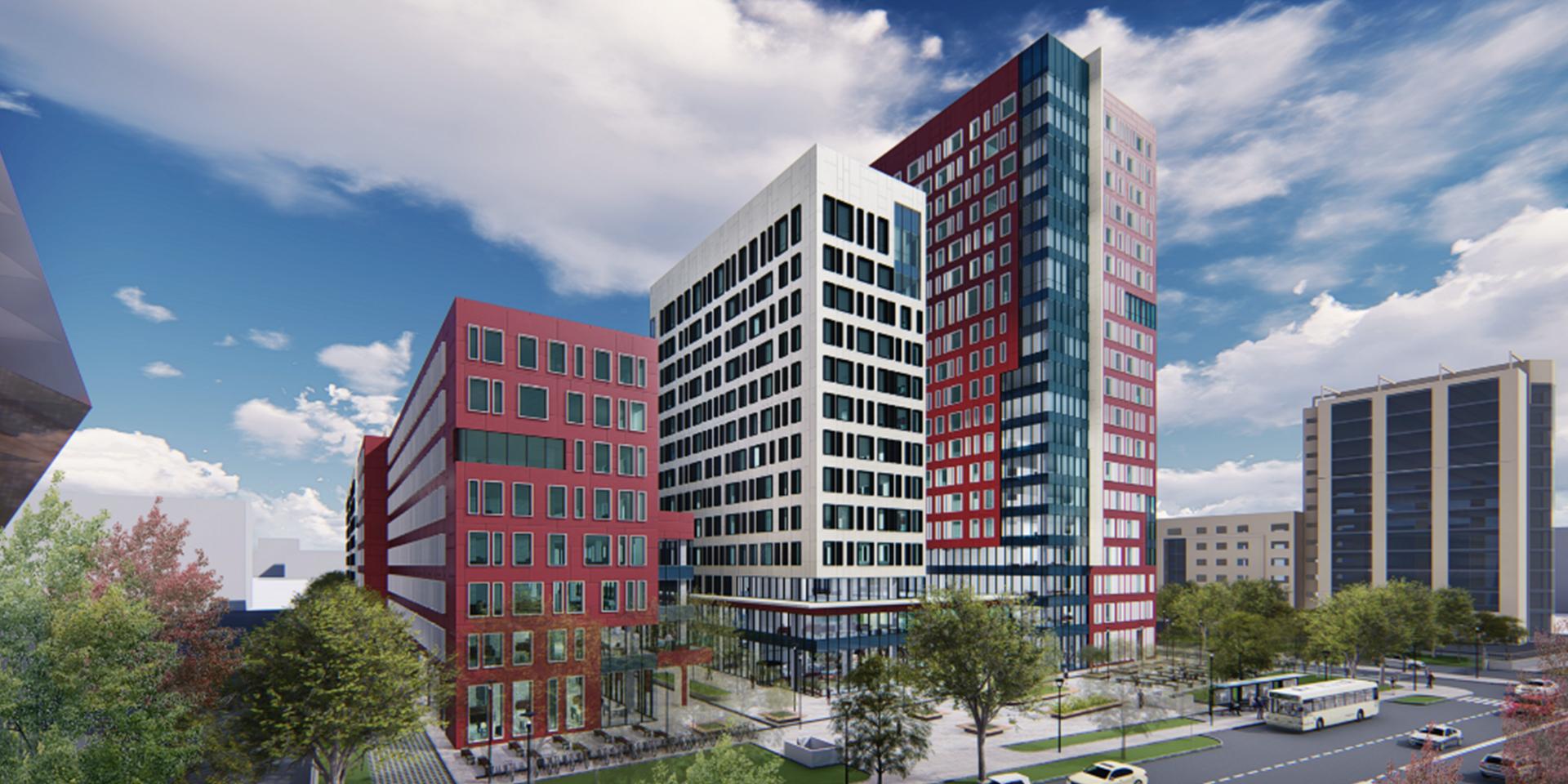
@EXPO | Bucharest (RO)
@EXPO is a construction of a 54.000 m² offices and retail building, consisting of 3 wings, with 18, 12 and 8 stories, and 3 underground parking levels. The building pit is retained by diaphragm walls.
Ideally located in the city of Bucharest, this project seeks BREEAM Excellent level sustainable design certification (eco-design).
Thanks to its considerable technical expertise, SECO International is one of the actors contributing to the success of this innovative project.
SECO’s assignment consists of the technical inspection services of the design and execution of the closed main fabric as well as the technical installations. Review of the seismic design is done according to the Romanian P100-1-2013 code and Eurocode 8.

SECO’s Intervention
Critical issues reviewed included :
- Story drift limits & torsional rigidity under seismic loading
- Review of the foundation design, including piled raft concept and structural stability diaphragm walls
- Assistance for the innovative geothermal design of the diaphragm walls
- Assistance with the challenging high rise MEP design
SECO's partners :
Project Owner : NOR Real Estate srl (100% ATENOR)
Architect : Blue Projects
Structural Engineer : DI&A Design & Consulting
Technical installations : Pipe Design