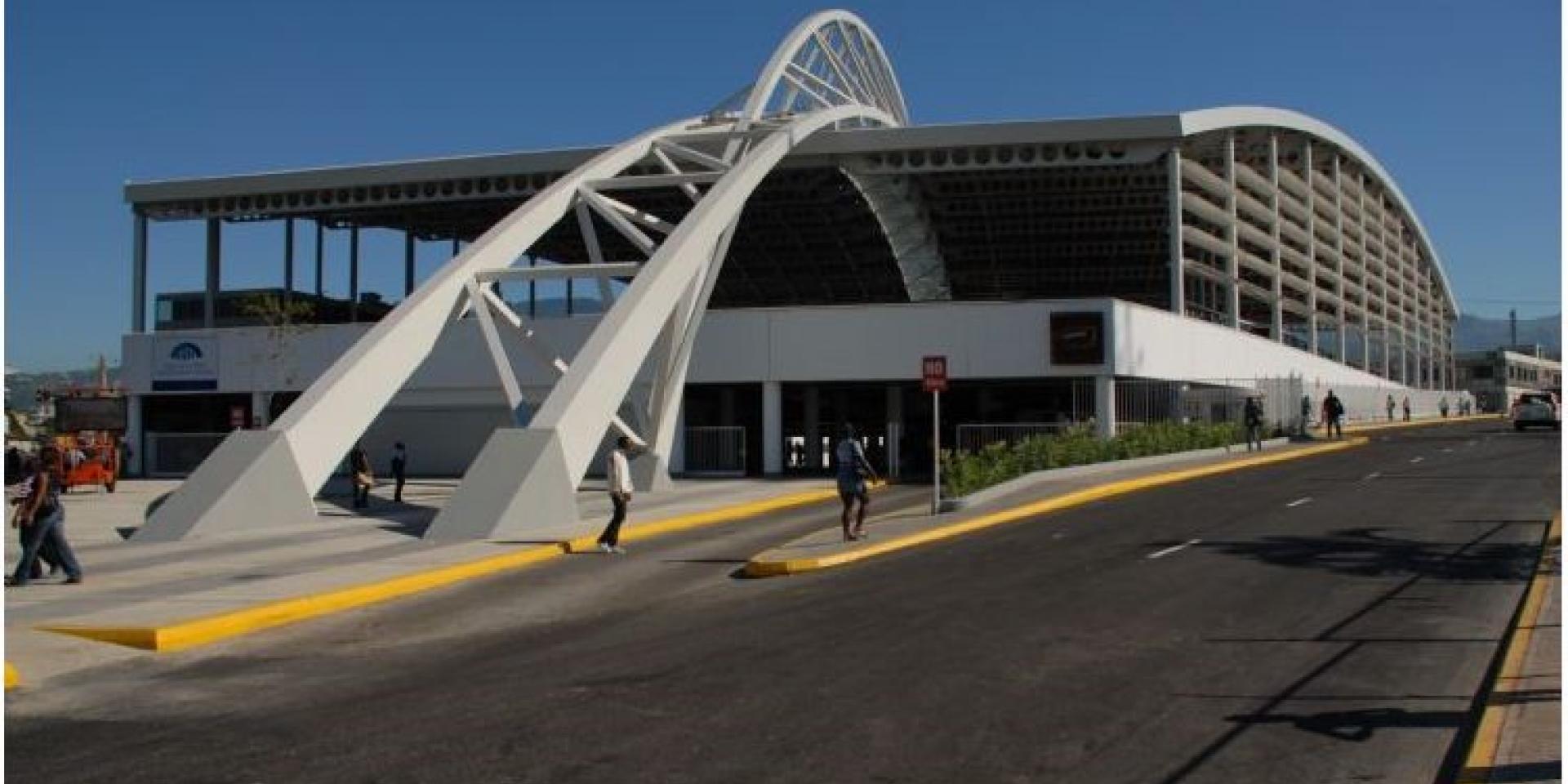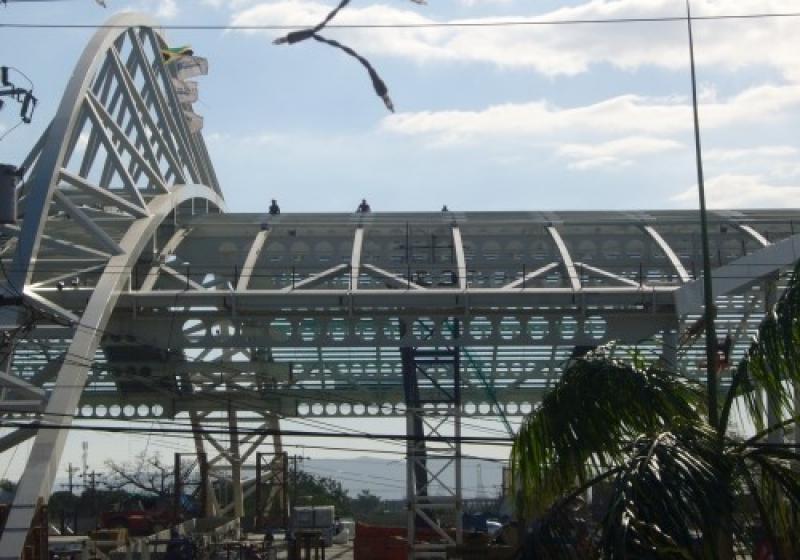
Bus Terminal | Kingston (JM)
The project comprises the construction of a new bus terminal on two levels, a lower and an upper deck. The main structures of these levels, a combination of portal frames in one direction (primarily resisting the vertical forces) and shear walls in various directions (primarily resisting the horizontal ones), have been realised in reinforced concrete, partly cast in situ, partly precast.
The upper bus deck is covered by a light steel structure, supported by a structural steel arch and tubular steel columns. Vertically, the roof loads are transferred from the aluminium sheeting to the purlins and then the cellular beams towards the steel arch and the columns. Horizontally and parallel to the arch, the wind loads are taken by 2 horizontal wind bracings, fixed to the steel arch. Horizontally and perpendicular to the arch, the fascia loads are transferred via the cellular beams onto the steel arch.
The foundation of the arch is a massive concrete block on the one hand, and a combination of shear walls and concrete slabs on the other hand (box construction). They allow the arch loads to be transferred to the soil.
The total surface is equal to about 40.000 m².

test test
SECO’s Assignment
- Technical inspection of the closed main fabric.
SECO's partners :
Project Owner : Transurb Technlrail
Architect :
Structural Engineer :